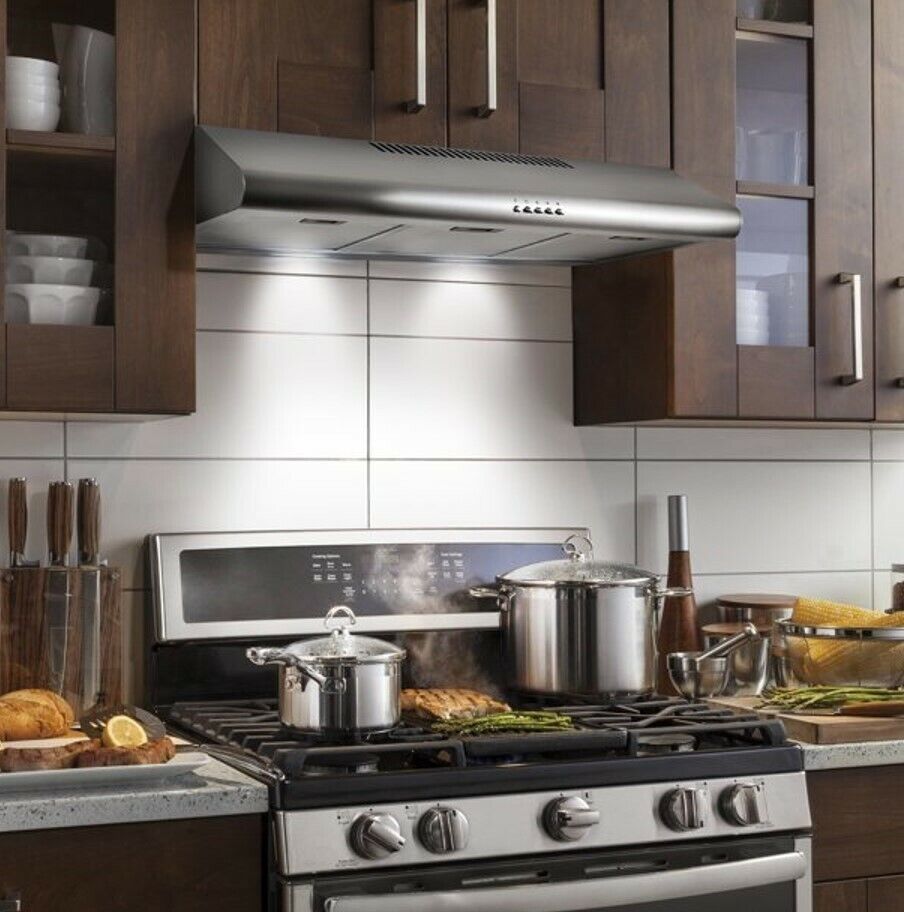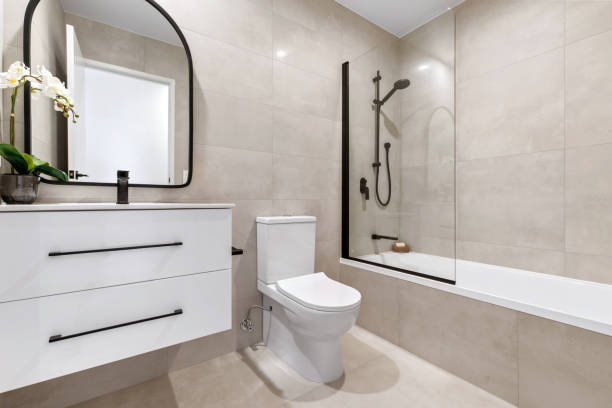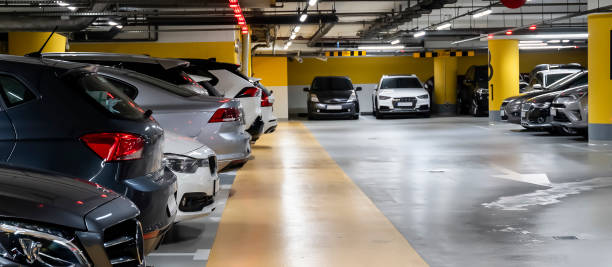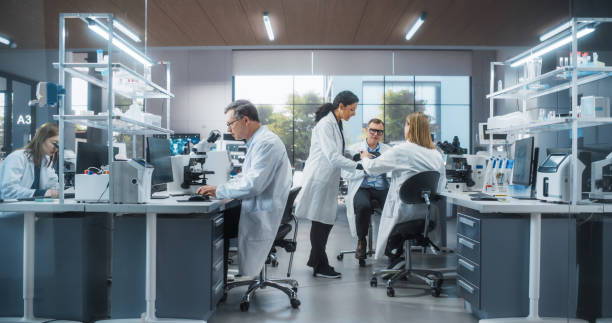Ventilation Systems
At HCE, we design and assess ventilation systems across a wide range of building types to ensure compliance, occupant health, and energy efficiency. From performance specification to compliance verification under AS 1668.2 and the NCC, our work ensures that ventilation strategies meet both regulatory and operational demands.
Ventilation is a fundamental component of any HVAC system, essential for maintaining acceptable indoor air quality (IAQ), controlling humidity, and ensuring thermal comfort. Through the proper management of air exchange between indoor and outdoor environments, ventilation systems remove airborne contaminants, regulate temperature and moisture levels, and contribute to the health, safety, and comfort of building occupants.
In the construction and engineering industries, ventilation requirements are governed by a range of standards, including the National Construction Code (NCC), AS 1668 series, and project-specific performance specifications. System selection and design are carefully tailored to building function, occupancy load, and environmental conditions. Below are some of the key ventilation applications used across different building types.
Outdoor Air Ventilation
Outdoor air systems are designed to introduce a controlled volume of fresh air into interior spaces, either through mechanical ventilation systems (such as dedicated outdoor air systems) or through natural ventilation strategies like operable windows and louvres. In mechanically ventilated buildings, outdoor air is often filtered, tempered (heated or cooled), and distributed via ductwork to maintain optimal indoor conditions.
Calculations for outdoor air rates are typically based on occupancy numbers and floor area, following codes such as AS 1668.2 and AS 1668.4. These systems are critical in reducing the concentration of indoor pollutants, including volatile organic compounds, and biological contaminants.
Kitchen Exhaust Ventilation
Kitchen exhaust systems manage the removal of cooking by-products such as smoke, grease vapour, heat, and odours from food preparation areas. Systems are typically comprised of range hoods, grease-rated ductwork, fans, and filtration systems (including grease filters, odour filters, and in some cases electrostatic precipitators).
Commercial kitchen exhaust designs must comply with AS 1668.1 & 1668.2, which sets out requirements for airflow rates, minimum hood capture velocities, duct construction materials (typically stainless steel), fire safety (such as fire-rated shafts and fire dampers), and discharge criteria to prevent contamination of adjacent buildings or fresh air intakes.

Toilet Exhaust Ventilation

Toilet exhaust systems are essential for maintaining hygiene and comfort in amenities areas. Mechanical ventilation is usually provided via exhaust fans ducted to discharge points located outdoors, away from intakes or public areas, in accordance with AS 1668.2.
Typical design requirements specify minimum air change rates (e.g., 10 to 20 air changes per hour) or continuous extraction to ensure odour control and prevent moisture build-up. Where natural ventilation is used (e.g., openable windows), minimum opening sizes and ventilation effectiveness must still satisfy code requirements.
Car Park Ventilation
Enclosed or partially enclosed car parks require mechanical ventilation systems to control the accumulation of vehicle exhaust gases particularly carbon monoxide (CO) and nitrogen dioxide (NO₂). Systems may operate at a constant volume or incorporate demand-control ventilation strategies using gas detection sensors to modulate fans speeds based on real-time pollutant concentrations.

Designs must comply with AS 1668.2 and relevant council or environmental guidelines, specifying minimum air change rates and fan redundancy to maintain safety in the event of equipment failure. Ventilation effectiveness is critical to achieving safe indoor air levels and minimising energy consumption.
General Exhaust Systems
General exhaust ventilation is used to remove heat, contaminants, or moisture from specific building zones that generate pollutants, such as plant rooms, workshops, or cleaning rooms. System design considers the nature of the pollutants, capture efficiency, airflow patterns, and discharge locations to prevent recirculation into occupied spaces.
These systems are usually independent of the main air conditioning systems and must be designed to avoid backdrafting, pressure imbalance, or disruption to adjacent areas.
Specialty Ventilation (e.g., Laboratory and Cleanroom Exhaust)

For high-risk environments such as laboratories, cleanrooms, and pharmaceutical facilities, specialised ventilation systems are required. These systems manage hazardous materials, airborne particles, and strict environmental controls to protect occupants, research integrity, and product quality.
Laboratory exhausts often incorporate fume hoods, scrubbers, HEPA filtration, and monitored exhaust stacks to ensure safe containment and discharge of hazardous substances, designed in accordance with AS/NZS 2243 and other applicable standards.