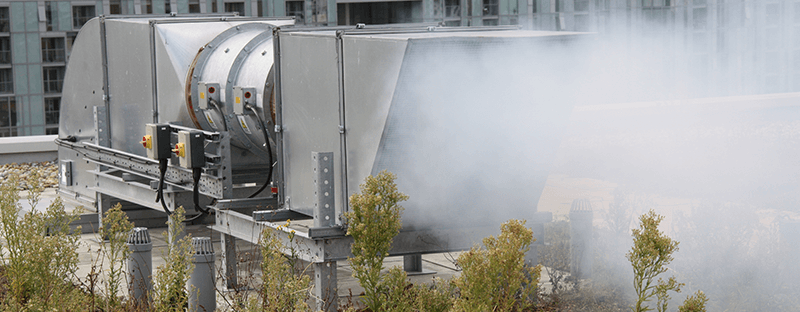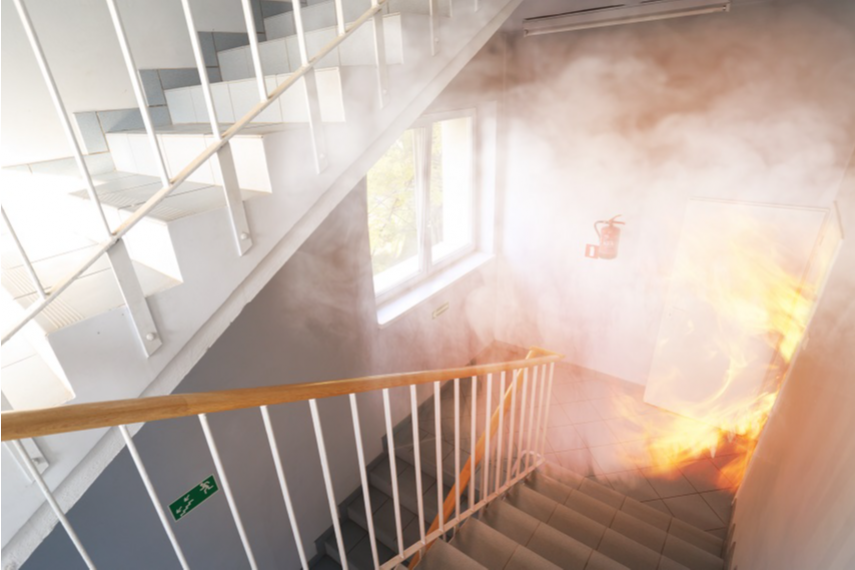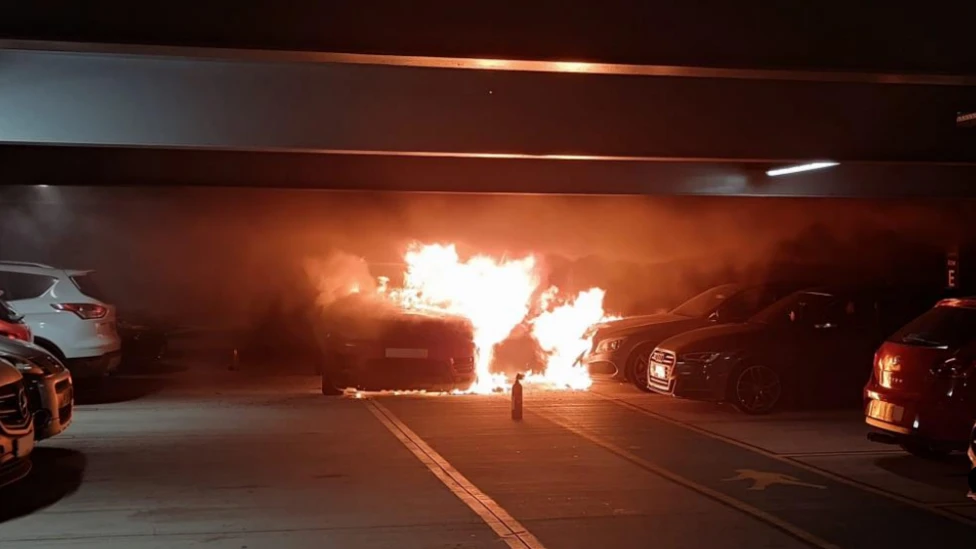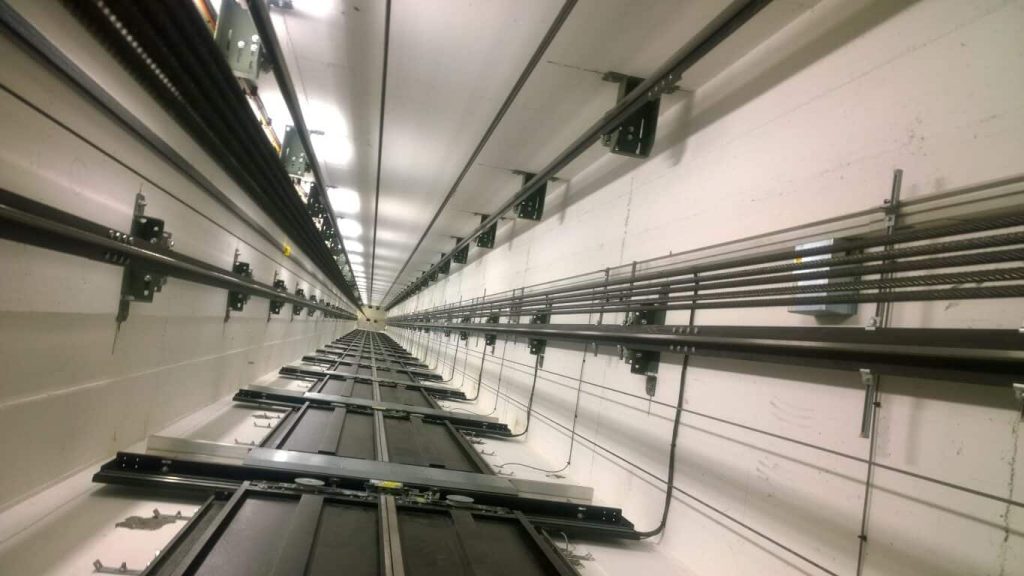Fire and Smoke Control Systems
HCE specialises in the mechanical aspects of fire and smoke control, including smoke exhaust and stair pressurisation systems, with services ranging from design to certification. Our expertise ensures that HVAC systems function safely and effectively during fire scenarios in accordance with AS 1668.1 and performance-based NCC requirements.
Fire and smoke control systems are a critical component of a building’s overall life safety strategy. Integrated into the mechanical design, these systems are intended to manage the movement of smoke during a fire event to ensure clear evacuation paths, safeguard stairwells and other fire-isolated zones, and support firefighting operations. Their design is governed by the National Construction Code (NCC), AS 1668.1, and, where applicable, fire engineering performance solutions. Each system must be coordinated with other building services, including the fire indicator panel (FIP), building management system (BMS), emergency power supplies, and detection systems. Equipment used for fire and smoke control must be specifically rated for high-temperature operation—often up to 300°C for two hours—and undergo full commissioning and interface testing prior to certification.
Smoke Exhaust Systems
Smoke exhaust systems are used to remove heated smoke gases from fire-affected compartments, reducing the buildup of temperature and toxic smoke while helping to delay flashover. These systems are typically required in large open spaces such as car parks, atria, shopping malls, and warehouses. High-temperature axial fans extract smoke from ceiling level, where hot gases naturally accumulate, through fire-rated ductwork to external discharge points.

These systems are typically designed to maintain a smoke layer depth of at least 2.5 metres above floor level throughout the evacuation period. Smoke dampers or motorised backdraft dampers are installed to control airflow under both fire and non-fire conditions. Inlet air is also introduced—either naturally or mechanically—to balance the extracted air and prevent negative pressure that could impede exhaust performance. Activation of smoke exhaust systems is generally automated through the building’s fire detection system, allowing for zoned or full-building response depending on the fire strategy.
Stair Pressurisation Systems
Stair pressurisation systems provide positive air pressure to fire-isolated stairwells to prevent smoke from entering and compromising safe egress routes. These systems use dedicated fans to deliver filtered outdoor air to the stairwell, maintaining a pressure differential typically greater than 50 Pascals when doors are closed, and at least 12.5 Pascals when one door is open.

Pressure is monitored continuously using differential pressure sensors, which modulate the fan speed via variable speed drives (VSDs) to maintain the required conditions. To avoid excessive pressure that could make doors difficult to open, pressure relief dampers are installed to open automatically above a set threshold—typically around 60 to 80 Pascals. Power for these systems is drawn from the building’s essential services supply, ensuring continued operation during an emergency event. Stair pressurisation systems must be tested under various door states to ensure their ability to function correctly under real-world conditions.
Zone Pressurisation Systems
Zone pressurisation is used to limit smoke spread between adjacent fire compartments within a building, such as between residential units and common corridors, or from a patient room to a hospital corridor. These systems supply air to the ‘safe’ or non-fire-affected zone, creating a pressure differential of at least 12.5 Pascals to prevent smoke infiltration through door gaps or construction joints. The airflow is controlled using dedicated supply fans, often with pressure sensors and modulating dampers to fine-tune performance during varying fire scenarios. Relief paths in the fire-affected zone are required to prevent pressure buildup, which can cause air short-circuiting or structural issues. In more complex buildings, zone pressurisation systems may work in tandem with stair and lift pressurisation, and must be coordinated carefully to avoid unintended airflow conflicts.
Car Park Ventilation (Emergency Mode)
Car park ventilation systems are designed to operate under both normal and emergency conditions. Under typical conditions, these systems provide ventilation to dilute carbon monoxide and nitrogen dioxide levels. However, in the event of a fire, the system must automatically switch into smoke exhaust mode. This requires a significantly higher airflow rate—often 10 air changes per hour or more—achieved using fire-rated fans connected to an emergency power supply. Depending on the layout, smoke extraction is accomplished either through ducted systems or by using jet fans (also known as impulse fans), which create directional airflow through the space.

During a fire event, smoke exhaust overrides the standard CO-based control logic, with activation triggered by heat or smoke detection relayed through the FIP. These systems must be carefully designed to prevent smoke recirculation and maintain a clear path for both egress and firefighter access.
Lift Shaft Venting and Pressurisation
Lift shafts represent a vertical pathway through which smoke can travel rapidly during a fire. To mitigate this, shafts are typically either naturally vented or mechanically pressurised. Natural venting is achieved by providing a permanent opening at the top of the shaft—usually equivalent to at least 5% of the floor area it serves—allowing smoke to escape directly to atmosphere.

Where natural venting is not feasible, mechanical pressurisation may be used to introduce filtered air into the shaft, creating a pressure barrier that restricts smoke migration. The pressurisation must be carefully managed to avoid affecting lift car performance, particularly to prevent levelling issues caused by uneven pressure across lift doors. These systems must be interlocked with lift control systems and coordinated with stair and corridor pressurisation strategies.
Atrium and Large Volume Smoke Control
In large interconnected spaces such as atriums and shopping malls, traditional compartmentation strategies are not always effective. Smoke control in these environments relies on a combination of smoke reservoirs, smoke curtains, and mechanical extraction systems. Smoke exhaust fans are typically located at high level, with make-up air introduced at lower levels to maintain airflow patterns. Automated smoke curtains or screens may be deployed to contain smoke within defined zones, preventing lateral spread and allowing for targeted extraction. The effectiveness of these systems is often verified through Computational Fluid Dynamics (CFD) modelling, which simulates smoke movement, layer depth, and visibility levels throughout the evacuation period. These systems require sophisticated control logic, tightly integrated with the building’s fire detection and mechanical systems, and are almost always implemented as part of a fire engineering performance solution.